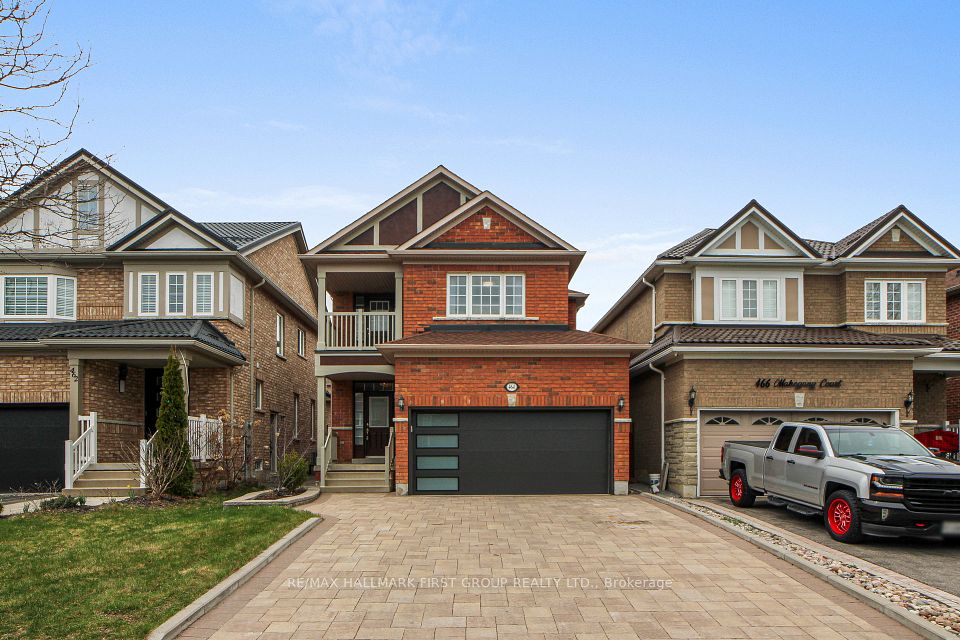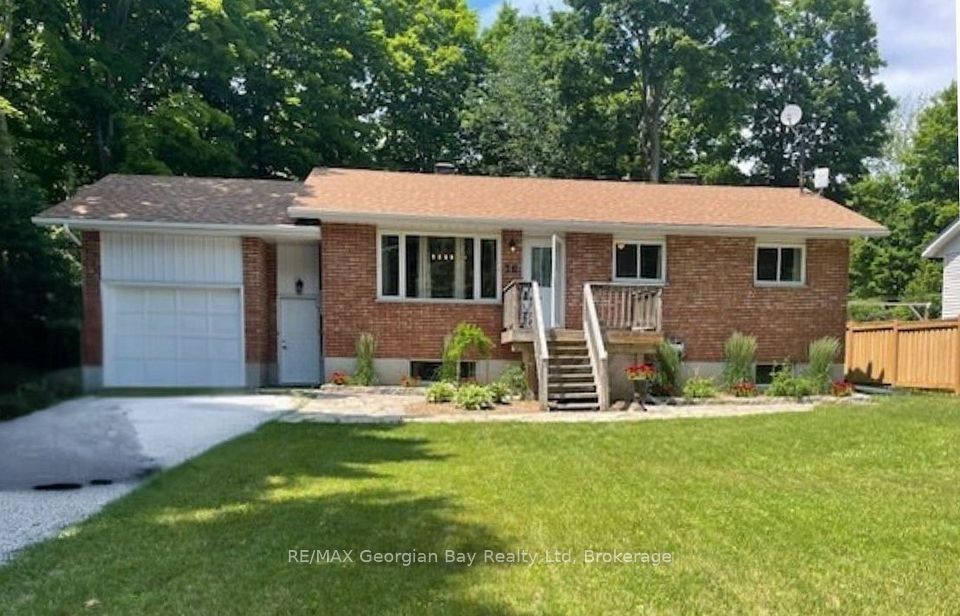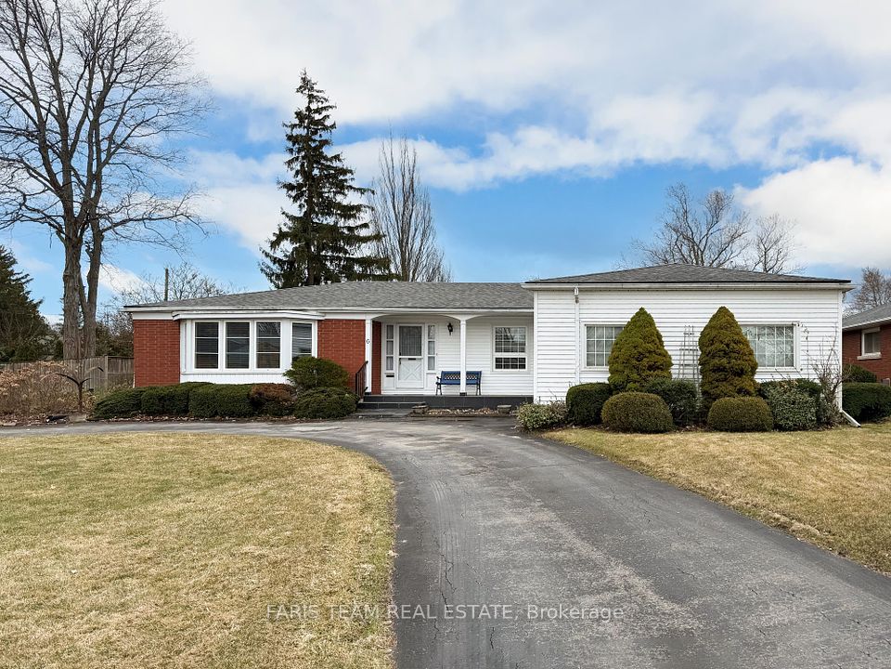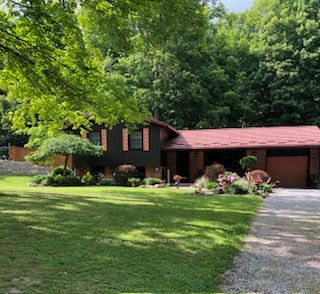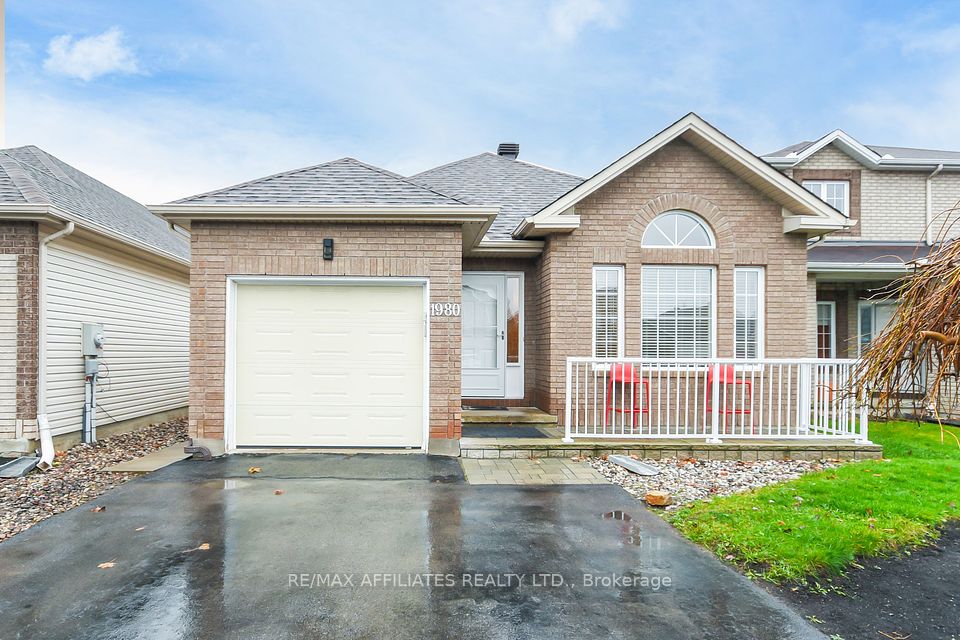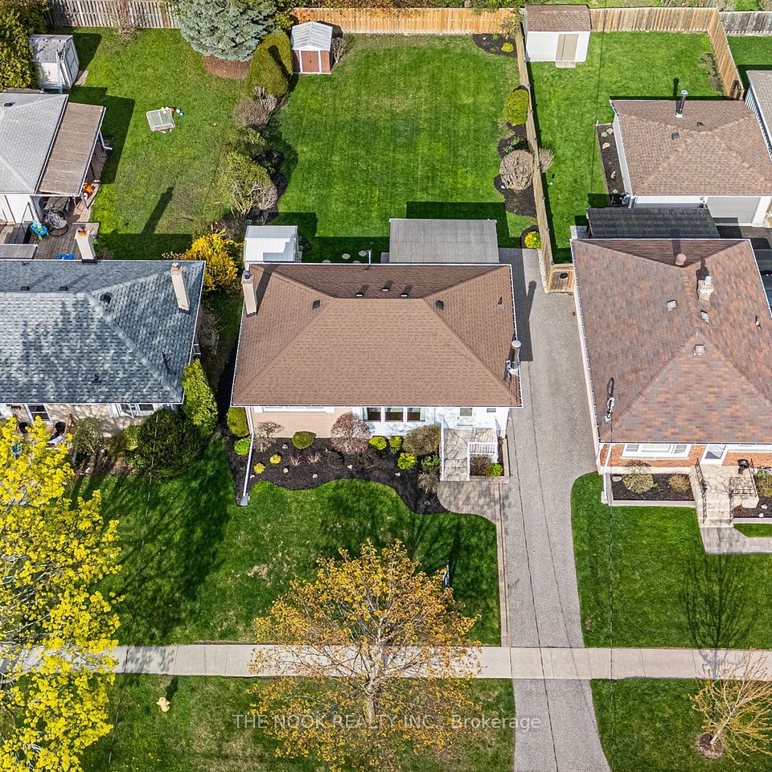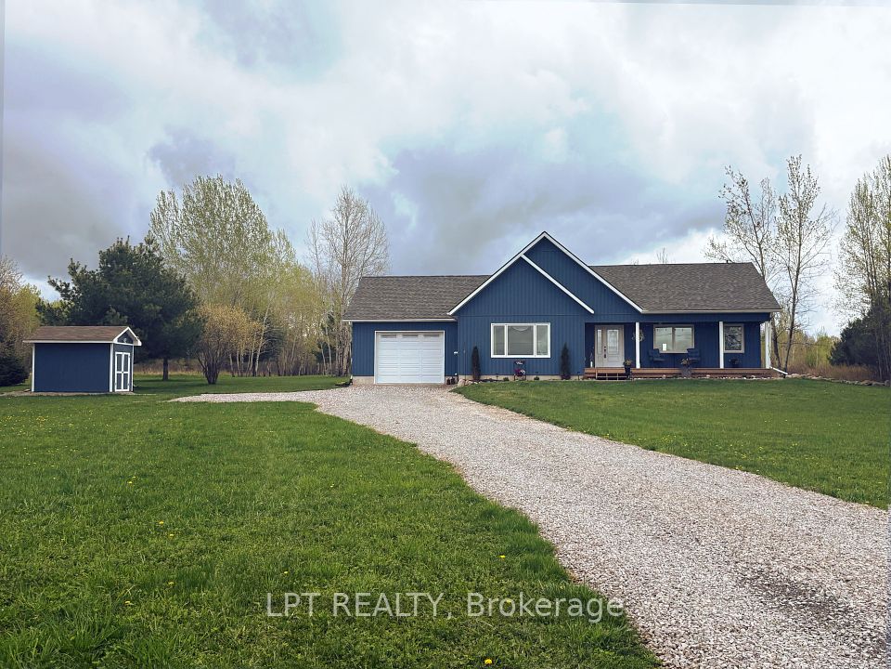$1,049,000
Last price change 3 days ago
260 STEPHENSON 2 Road, Huntsville, ON P0B 1M0
Property Description
Property type
Detached
Lot size
10-24.99
Style
Bungalow
Approx. Area
1442 Sqft
Room Information
| Room Type | Dimension (length x width) | Features | Level |
|---|---|---|---|
| Kitchen | 6.07 x 4.26 m | N/A | Main |
| Great Room | 5.15 x 5.63 m | N/A | Main |
| Primary Bedroom | 4.31 x 4.29 m | N/A | Main |
| Bedroom | 4.21 x 3.3 m | N/A | Main |
About 260 STEPHENSON 2 Road
New 3 bedroom 2 bathroom home completed. Large 10 acre private fully treed country lot between Huntsville and Bracebridge. The land has a stream with wetlands and snowmobile trails close by. It is a short drive to Mary Lake beach. Pictures and 3D tour are of a recently completed home similar to the new build with the same floor plan and similar finishings. The house will have a large 20x12 deck with a metal railing, a high efficiency propane furnace, a HRV system and Central Air conditioning. Cathedral ceiling in the great room. Open concept layout featuring wide plank engineered hardwood throughout. Full LED lighting, feature walls and stained false beams throughout, Designer custom kitchen and quartz countertops. Large entrance foyer and main floor laundry. Oversized molding both casing and baseboard. Electric fireplace in the living room. Two bathrooms a 4 piece and 3 piece Primary bedroom ensuite. ICF foundation Tarion warranty. Basement is drywalled with electric outlets and has a second electrical pony panel for easy basement finishing. See plans (attached) for exact measurements. Very close access to highway 11 and 15 minutes to Bracebridge and Huntsville.
Home Overview
Last updated
3 days ago
Virtual tour
None
Basement information
Unfinished, Full
Building size
1442
Status
In-Active
Property sub type
Detached
Maintenance fee
$N/A
Year built
2022
Additional Details
Price Comparison
Location

Angela Yang
Sales Representative, ANCHOR NEW HOMES INC.
MORTGAGE INFO
ESTIMATED PAYMENT
Some information about this property - STEPHENSON 2 Road

Book a Showing
Tour this home with Angela
I agree to receive marketing and customer service calls and text messages from Condomonk. Consent is not a condition of purchase. Msg/data rates may apply. Msg frequency varies. Reply STOP to unsubscribe. Privacy Policy & Terms of Service.






